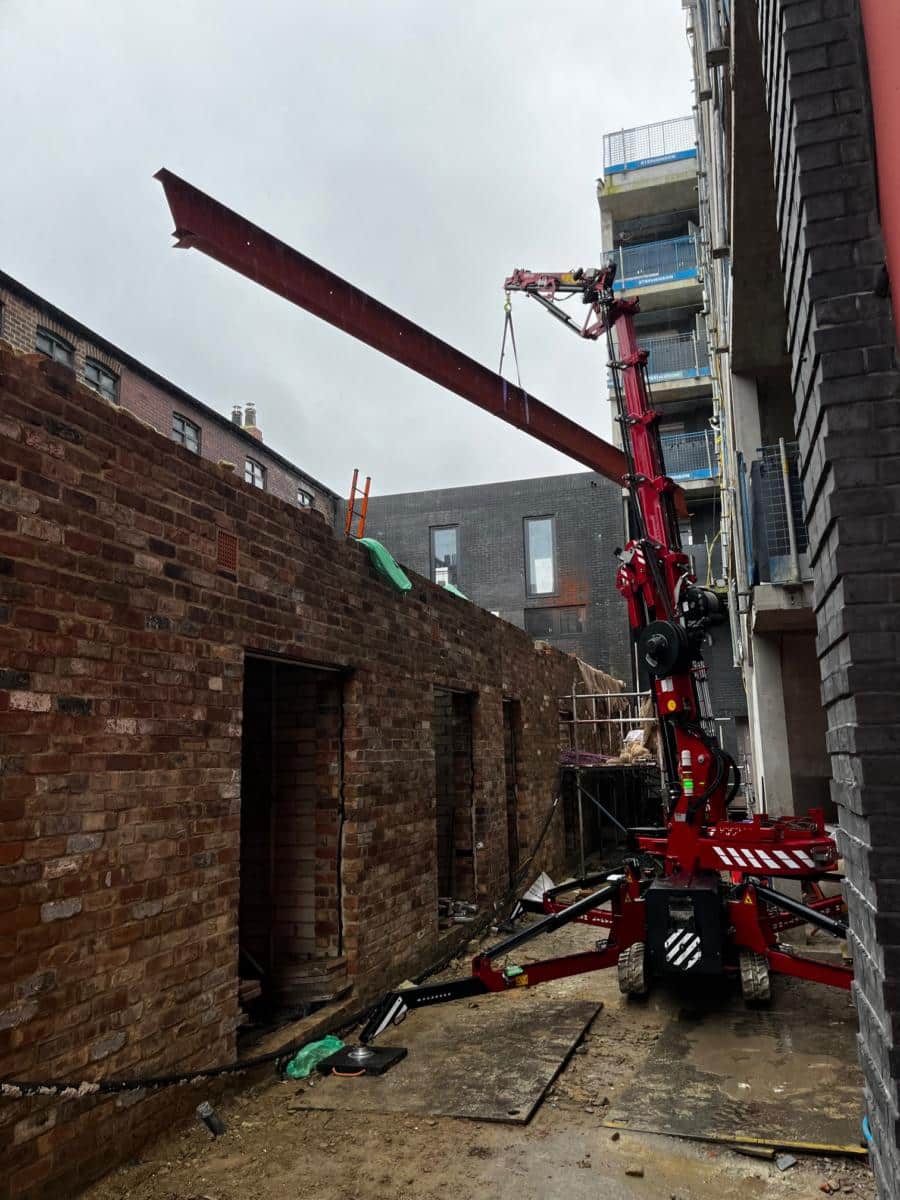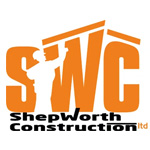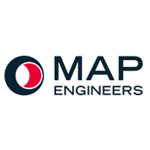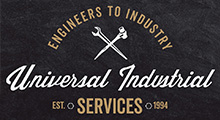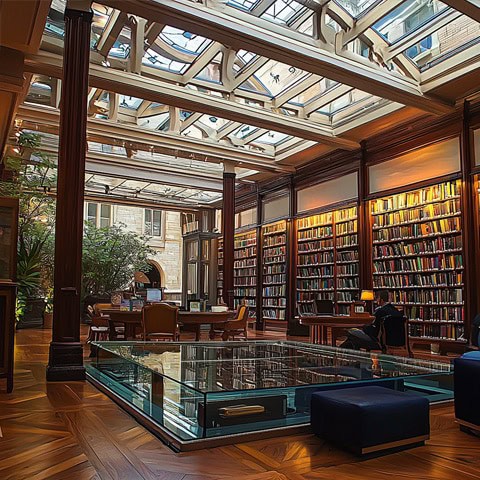
Bring Vision and Strength to Life with AESS
Bring your building alive, with unique and awe inspiring structural steelwork.
Imagine walking into a space where the very structure speaks of innovation, strength, and precision—where every beam and joint is a testament to cutting-edge design and craftsmanship.
We can design, manufacture and install your steelwork across the UK.
Contact us today for a quote today.
Get a Quote
Contact us below to get a quote for your next project.
Our Capabilities
We cover all aspects of design, detail, manufacture, fabrication and installation.
Maximise the Value of Exposed Steelwork in Your Next Project
Incorporating steel as a prominent design and structural feature is not simply an engineering decision; it’s a statement.
Whether your goal is to create an iconic architectural landmark, improve efficiency in construction, or align with sustainable building practices, understanding the nuances of this choice ensures your project is both innovative and practical.
Here’s how to masterfully integrate these visible frameworks into your next venture.
Why Choose Exposed Steel Frames for Your Project?
1. Aesthetic Appeal Meets Functionality
Steel offers unparalleled design versatility. Its ability to support long spans without intermediate columns unlocks architectural possibilities unavailable with other materials. This is why galleries, sports complexes, and large open-plan offices often incorporate it in visible ways.
Consider the dramatic rooflines of transport hubs or the sweeping spaces within cultural centres like museums. By leaving the supporting framework exposed, these designs convey ambition, openness, and strength. Achieving this relies not just on selecting steel but on carefully choosing profiles, finishes, and connections that integrate seamlessly into your project’s broader aesthetic vision.
Expert Tip: Collaborate with your architect early to determine whether:
- Hollow structural sections (HSS): Ideal for clean, modern aesthetics and curved designs.
- Wide flange beams (I-beams): Perfect for industrial or utilitarian spaces requiring bold, linear elements.
- Custom profiles: Unique shapes add visual interest and create branding opportunities for high-profile projects.
2. Exceptional Durability, Minimal Maintenance
Steel’s inherent durability makes it a natural choice for high-traffic environments, harsh climates, or industrial applications. Surface treatments tailored to the environment—such as galvanising, powder coating, or advanced corrosion-resistant finishes—enhance its longevity without sacrificing visual impact.
For instance, a coastal development featuring metal frameworks can face challenges from salt-laden air. Specifying marine-grade coatings, such as high-performance epoxy systems, preserves the clean lines of the structure over decades while addressing these challenges head-on.
Real-world Example: A warehouse project in the Midlands used polyester powder-coated steel beams, drastically reducing repainting costs while maintaining a professional appearance even in a heavy-use environment.
Planning Smart: Practical Considerations for Exposed Structures
1. Material Specifications Matter
Choosing the right grade of metal directly impacts both safety and efficiency. High-strength variants like S460 or weathering steel (such as COR-TEN) allow thinner sections without compromising load-bearing capacity. This approach not only saves material costs but also contributes to sleeker, more elegant designs.
Actionable Advice: Conduct a detailed load analysis early:
- Work with your structural engineer to optimise material selection.
- Consider whether higher-grade alloys could allow reduced section sizes, potentially cutting both material weight and transportation costs.
2. Don’t Overlook Fire Protection
Building codes often demand specific fire resistance ratings for structural systems. Intumescent coatings are a popular choice, but alternatives include concrete encasement or using natural fire-resistant alloys. Each method has implications for cost, appearance, and long-term maintenance.
Advanced Insight: During the coating specification process, consider:
- Thickness tolerances.
- Visual uniformity.
- Factory-applied coatings for better quality control, especially in projects with tight aesthetic requirements.
3. Connection Details Are Key
Exposed frameworks place every detail of your structure in full view, including joints, welds, and bolted connections. Poorly executed details can undermine the entire aesthetic.
To achieve clean results:
- Pre-fabrication is often the best solution. Precise fabrication tolerances—achieved through CNC machining—ensure that every bolt aligns perfectly, eliminating time-consuming on-site corrections.
- Explore hybrid connection methods:
- Welded joints for seamless, contemporary designs.
- Bolted connections for an industrial aesthetic and easier future modifications.
Relevant British standards:
- BS EN 10365: This standard specifies the dimensions and masses of hot rolled steel channels, I and H sections, which are commonly used in structural applications.
- BS EN 10056: This standard outlines the specifications for structural steel equal and unequal leg angles, detailing their dimensions.
- BS EN ISO 12944: This standard provides guidance on corrosion protection of steel structures by protective paint systems, essential for ensuring the durability of exposed steelwork.
- BS EN ISO 14713: This standard offers guidelines and recommendations for the protection against corrosion of iron and steel in structures, focusing on zinc coatings.
- National Structural Steelwork Specification (NSSS) for Building Construction: Published by the British Constructional Steelwork Association (BCSA), this specification sets out the requirements for the design, fabrication, and erection of structural steelwork in building construction.
- NHBC Standards 2025, Chapter 6.5: These standards provide guidance on steelwork, including specifications for steel grade, coatings, and fire resistance, ensuring compliance with building regulations.
Cost-Efficiency Without Compromise
Visible structural elements might seem like they increase costs, but these systems can unlock significant savings when managed strategically:
- Prefabrication Accelerates Timelines: Modular components are manufactured off-site under controlled conditions, minimising labour-intensive processes on-site and reducing weather-related delays.
- Less Material, More Savings: Steel’s ability to span large distances with minimal support means fewer columns and foundations, which not only frees up internal space but also cuts excavation and groundwork costs.
- Durable Surfaces, Minimal Upkeep: Unlike timber or concrete, this material doesn’t chip, crack, or degrade easily. Periodic inspections and minor touch-ups are typically sufficient to maintain its appearance and functionality.
Case Study: A London-based mixed-use development achieved cost reductions by integrating steel beams with timber panels for floors and ceilings. This hybrid system leveraged metal’s strength while providing natural warmth internally. By using prefabricated components, the developer also slashed construction timelines by 25%.
Enhancing the Buying Experience for Your Clients
The transparency of exposed frameworks—both literally and metaphorically—tells a story of trust and precision. Buyers viewing a building’s structure directly can immediately grasp its integrity.
For instance, a tech firm designing its new headquarters could highlight exposed steel to reflect its forward-thinking and innovative culture. Clean, uncluttered structures suggest order, strength, and modernity—values that align with cutting-edge industries.
How to Find the Right Partner for Your Project
The success of a project featuring visible structural components hinges on partnering with the right professionals. From procurement to installation, your suppliers and contractors play pivotal roles.
- Proven Expertise in Complex Projects: Ensure your supplier has a track record of delivering metalwork for architecturally ambitious buildings. Request case studies that demonstrate their ability to manage intricate designs or demanding schedules.
- Customisation Options at Scale: Some suppliers offer unique finishes, etching, or perforation patterns that enhance the aesthetic impact of the structure.
- Integrated Project Support: Choose partners who can provide design assistance, digital modelling (such as BIM integration), and logistical planning. This holistic approach streamlines the process, reducing the likelihood of costly errors.
Pro Tip: Establish collaborative relationships early. By involving your fabricator and installer during the design phase, you can preempt issues with feasibility, alignment, or transport logistics before they escalate into costly problems.


















